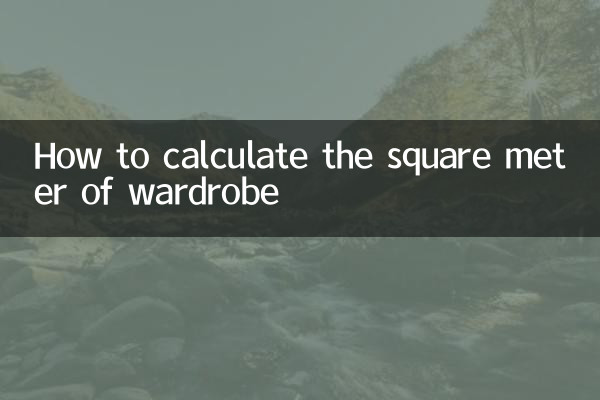How to calculate the square meter of wardrobe? One article teaches you how to easily master calculations
When renovating or customizing a wardrobe, it is crucial to understand how square meters are calculated. This is not only about budget planning, but also helps you better choose the right wardrobe size. This article will introduce in detail the calculation method of wardrobe square meters, combined with structured data, so that you can understand it at a glance.
1. Basic concepts of wardrobe square meter calculation

The square meter calculation of a wardrobe usually refers to the projected area or unfolded area of the wardrobe. The projected area refers to the vertical projection area of the wardrobe on the wall, while the expanded area is the total area of all the panels of the wardrobe. The following is a comparison of the two calculation methods:
| Calculation method | formula | Applicable scenarios |
|---|---|---|
| Projected area | Width × Height | Quick estimate for standard wardrobe |
| Expanded area | The sum of the areas of all panels | Precise calculations for custom wardrobes |
2. Calculation method of projected area
The calculation of the projected area is relatively simple, just measure the width and height of the wardrobe. For example, a wardrobe with a width of 2 meters and a height of 2.4 meters has a projected area of:
| Width (meters) | Height (meters) | Projected area (square meters) |
|---|---|---|
| 2 | 2.4 | 4.8 |
3. Calculation method of expanded area
The calculation of the expanded area is more complicated and requires adding the areas of all panels. The following are the steps to calculate the expanded area:
1.Measure the dimensions of each board: Including side panels, top panels, bottom panels, partitions, etc.
2.Calculate the area of each board: length × width.
3.Add up the areas of all panels: Obtain the total expanded area.
For example, the panel dimensions of a wardrobe are as follows:
| Board type | Length (meters) | Width (meters) | Area (square meters) |
|---|---|---|---|
| Side panels | 2.4 | 0.6 | 1.44 |
| roof | 2 | 0.6 | 1.2 |
| base plate | 2 | 0.6 | 1.2 |
| Partition | 1.8 | 0.4 | 0.72 |
| total expanded area | 4.56 |
4. Other factors that affect the calculation of wardrobe square meters
In addition to the basic projected area and expanded area, the following factors will also affect the square meter calculation of the wardrobe:
1.Wardrobe door design: The design of sliding doors and flat doors will affect the calculation of projected area.
2.internal structure: Complex internal structure will increase the expansion area.
3.Material and thickness: Boards of different materials and thicknesses have different prices, which will affect the total cost.
5. How to choose the appropriate calculation method
Choosing projected or expanded area depends on your needs and budget:
| Calculation method | advantage | shortcoming |
|---|---|---|
| Projected area | Simple calculation, suitable for quick estimation | Not precise enough and may miss some costs |
| Expanded area | Accurate calculations, suitable for customized wardrobes | The calculation is complex and time-consuming |
6. Summary
The calculation of the square meters of wardrobe is an important part of the decoration process. Through the introduction of this article, I believe you have mastered the calculation methods of projected area and expanded area. No matter which method you choose, you should decide based on your actual needs and budget. I hope this article can help you better plan the size and cost of your wardrobe and create a wardrobe that is both beautiful and functional.

check the details

check the details